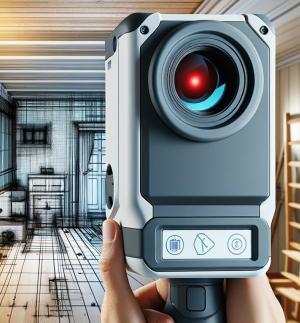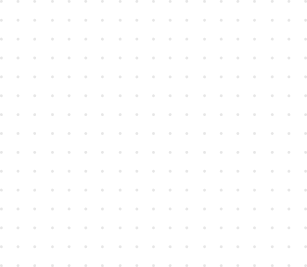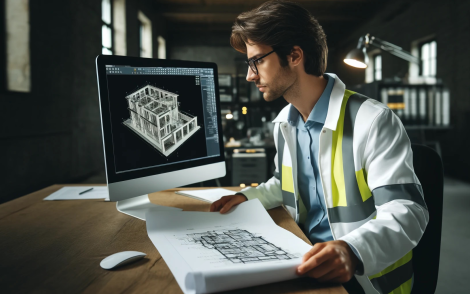Measurement and Design:
Use precise LIDAR scans for optimal planning and design of your property. Perfect foundation for gardens, terraces, and outdoor areas.
3D Planwerk
Let's work together!
We are ready to assist you with all your projects. Contact us today and let's find the best solution for your needs together.


Your Partner for Precise 3D Measurements and LIDAR Services

Happy Customers


Document the current state of your house in detail with LIDAR technology. Greatly facilitates damage mapping for historical buildings and subsequent restoration planning.

Use precise LIDAR scans for optimal planning and design of your property. Perfect foundation for gardens, terraces, and outdoor areas.
Create accurate 3D models of your house for precise planning of renovations and remodels. Optimize collaboration with architects and contractors.
Document the current state of your house in detail with LIDAR technology. Facilitates damage assessment and insurance claims for damages such as fire or flooding.
Our 3D scans offer highly precise capture of terrain and buildings. The data is expertly converted into CAD-compatible formats, allowing you to work efficiently.
We capture the current state of your objects with accuracy and detail. This provides you with a reliable foundation for your planning and analysis.
Our plan conversion enables the transformation of PDF scans and paper records into CAD data. We create 2D and 3D plans according to DIN standards to ensure your projects run smoothly.

• Part of LuMonte GmbH & Co. KG, Baden-Württemberg
• Many years of experience in the construction and real estate sector
• Wide range of expertise thanks to a large network of specialists
• Cooperation with AABSys – GIS Systems for future-oriented construction projects
• Over 500 specialists for your orders
• Results according to international and German standards
• Personal local contact person
• High cost efficiency
• Secure information according to DIN ISO/IEC 27001
Projects
Specialists
Years Experience
Countries Represented
Do you have questions about LIDAR technology and how it can help you with renovations, remodels, or garden design? In our FAQs, we answer the most common questions and show you how this modern technology can revolutionize your home.